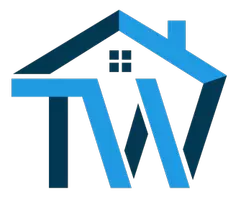
1156 Duffield CRESCENT Moose Jaw, SK S6H 5M4
4 Beds
2 Baths
956 SqFt
UPDATED:
Key Details
Property Type Single Family Home
Sub Type Detached
Listing Status Active
Purchase Type For Sale
Square Footage 956 sqft
Price per Sqft $313
MLS Listing ID SK015398
Style Bi-Level
Bedrooms 4
Year Built 1964
Annual Tax Amount $3,100
Tax Year 2025
Lot Size 9,147 Sqft
Acres 0.21
Property Sub-Type Detached
Source Saskatchewan
Property Description
Location
State SK
Community Westmount/Elsom
Rooms
Basement Full Basement, Partially Finished
Kitchen 1
Interior
Interior Features Air Conditioner (Central)
Hot Water Gas
Heating Forced Air, Natural Gas
Cooling Forced Air, Natural Gas
Appliance Fridge, Stove, Washer, Dryer
Exterior
Exterior Feature Siding, Stucco
Parking Features 1 Car Detached
Garage Spaces 4.0
Roof Type Asphalt Shingles
Total Parking Spaces 4
Building
Lot Description Irregular
Building Description Wood Frame, House
Structure Type Wood Frame
Others
Ownership Freehold






