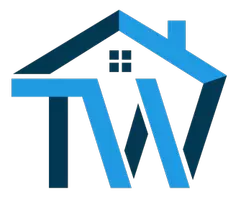
5253 Jim Cairns BOULEVARD Regina, SK S4W 0G7
2 Beds
4 Baths
1,111 SqFt
UPDATED:
Key Details
Property Type Single Family Home
Sub Type Attached
Listing Status Active
Purchase Type For Sale
Square Footage 1,111 sqft
Price per Sqft $305
MLS Listing ID SK020797
Style 2 Storey
Bedrooms 2
Year Built 2012
Annual Tax Amount $3,499
Tax Year 2025
Lot Size 1,984 Sqft
Acres 0.04554637
Property Sub-Type Attached
Source Saskatchewan
Property Description
Location
State SK
Community Harbour Landing
Rooms
Basement Full Basement, Fully Finished
Kitchen 1
Interior
Interior Features Air Conditioner (Central), Central Vac (R.I.), Heat Recovery Unit, Sump Pump
Hot Water Gas
Heating Forced Air, Natural Gas
Cooling Forced Air, Natural Gas
Appliance Fridge, Stove, Washer, Dryer, Dishwasher Built In, Hood Fan, Microwave, Window Treatment
Exterior
Exterior Feature Stone, Vinyl
Parking Features Parking Pad
Garage Spaces 1.0
Roof Type Asphalt Shingles
Total Parking Spaces 1
Building
Building Description Wood Frame, Row/Townhouse
Structure Type Wood Frame
Others
Ownership Freehold






