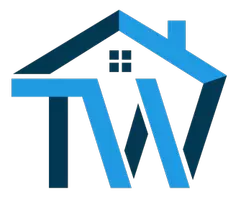
5061 Snowbirds CRESCENT Regina, SK S4W 0H5
4 Beds
3 Baths
1,237 SqFt
UPDATED:
Key Details
Property Type Single Family Home
Sub Type Detached
Listing Status Active
Purchase Type For Sale
Square Footage 1,237 sqft
Price per Sqft $460
MLS Listing ID SK021080
Style Bi-Level
Bedrooms 4
Year Built 2013
Annual Tax Amount $5,665
Tax Year 2025
Lot Size 6,148 Sqft
Acres 0.14113866
Property Sub-Type Detached
Source Saskatchewan
Property Description
Location
State SK
Community Harbour Landing
Rooms
Basement Full Basement, Fully Finished
Kitchen 1
Interior
Interior Features Air Conditioner (Central), Alarm Sys Not Inc., Central Vac (R.I.), Heat Recovery Unit, Natural Gas Bbq Hookup, On Demand Water Heater
Hot Water Gas
Heating Forced Air, Natural Gas
Cooling Forced Air, Natural Gas
Appliance Fridge, Stove, Washer, Dryer, Garage Door Opnr/Control(S), Microwave, Microwave Hood Fan, Shed(s), Window Treatment
Exterior
Exterior Feature Stone, Stucco
Parking Features 2 Car Attached
Garage Spaces 4.0
Roof Type Asphalt Shingles
Total Parking Spaces 4
Others
Ownership Freehold






