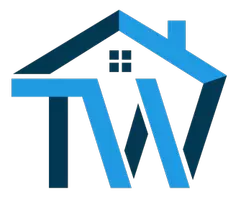
Rural Address Saskatoon, SK S7W 1M9
5 Beds
3 Baths
1,091 SqFt
UPDATED:
Key Details
Property Type Single Family Home
Sub Type Detached
Listing Status Active
Purchase Type For Sale
Square Footage 1,091 sqft
Price per Sqft $485
MLS Listing ID SK022080
Style Bi-Level
Bedrooms 5
Property Sub-Type Detached
Source Saskatchewan
Property Description
Location
State SK
Community Aspen Ridge
Rooms
Basement Full Basement, Partially Finished
Kitchen 2
Interior
Interior Features Air Conditioner (Central), Air Exchanger, Sump Pump
Hot Water Gas
Heating Forced Air, Natural Gas
Cooling Forced Air, Natural Gas
Appliance Fridge, Stove, Washer, Dryer, Dishwasher Built In, Garage Door Opnr/Control(S), Microwave
Exterior
Exterior Feature Other
Parking Features No Garage, Parking Pad
Garage Spaces 2.0
Roof Type Asphalt Shingles
Total Parking Spaces 2
Building
Lot Description Lane, Rectangular
Building Description Wood Frame, House
Structure Type Wood Frame
Others
Ownership Freehold






