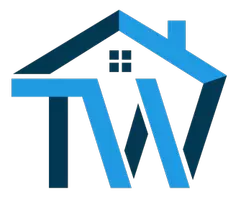
615 Hodgson DRIVE Swift Current, SK S9H 0B4
4 Beds
4 Baths
2,082 SqFt
UPDATED:
Key Details
Property Type Single Family Home
Sub Type Detached
Listing Status Active
Purchase Type For Sale
Square Footage 2,082 sqft
Price per Sqft $321
MLS Listing ID SK023695
Style 2 Storey
Bedrooms 4
Year Built 2009
Annual Tax Amount $4,782
Tax Year 2025
Lot Size 7,358 Sqft
Acres 0.16891643
Property Sub-Type Detached
Source Saskatchewan
Property Description
The main level also includes a bright office space, a convenient 2pc. ensuite, and a generous back porch. Upstairs, find 3 spacious bedrooms, each with its own walk-in closet. The master suite is impressive, boasting a 14x19 footprint, a substantial walk-in closet, and a lavish 14x10 ensuite featuring a custom walk-in shower, double vanity, and access to a private balcony complete with a hot tub.
The lower level is partially complete providing versatile space with two staircases for access. Here, you'll find a sizable family room, den, a fourth bedroom, a bathroom, and utility space equipped with energy-efficient systems including a furnace, on-demand hot water, a water softener, air exchanger and reverse osmosis.
Additional highlights include an insulated/heated garage with bonus storage, a fully enclosed yard with LED-lit decking, a natural gas BBQ hookup, and both boat and RV parking accessible via a rear alleyway—an exceptional feature for this desirable subdivision. The property boasts underground irrigation, heated tile flooring in select rooms and central vacuum. Nestled in the coveted Highland neighborhood, this family-friendly home is the perfect blend of luxury and convenience. Schedule your viewing today.
Location
State SK
Rooms
Basement Full Basement, Partially Finished
Kitchen 1
Interior
Interior Features Air Conditioner (Central), Air Exchanger, Alarm Sys Owned, Humidifier, Natural Gas Bbq Hookup, On Demand Water Heater, T.V. Mounts, Underground Sprinkler
Hot Water Gas
Heating Forced Air, Natural Gas
Cooling Forced Air, Natural Gas
Appliance Fridge, Stove, Washer, Dryer, Central Vac Attached, Central Vac Attachments, Vac Power Nozzle, Dishwasher Built In, Garburator, Garage Door Opnr/Control(S), Hot Tub, Microwave Hood Fan, Satellite Dish, Shed(s), Reverse Osmosis System, Window Treatment
Exterior
Exterior Feature Brick, Stucco
Parking Features 2 Car Attached, Parking Pad, RV Parking
Garage Spaces 7.0
Roof Type Asphalt Shingles
Total Parking Spaces 7
Building
Lot Description Rectangular
Building Description Wood Frame, House
Structure Type Wood Frame
Others
Ownership Freehold
Virtual Tour https://unbranded.youriguide.com/615_hodgson_dr_swift_current_sk/






