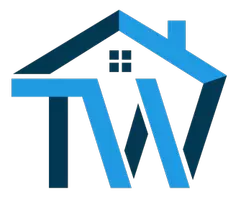
313 Victor LANE Dalmeny, SK S0K 1E0
4 Beds
3 Baths
1,310 SqFt
UPDATED:
Key Details
Property Type Single Family Home
Sub Type Detached
Listing Status Active
Purchase Type For Sale
Square Footage 1,310 sqft
Price per Sqft $343
MLS Listing ID SK023669
Style Bungalow
Bedrooms 4
Year Built 1997
Annual Tax Amount $4,442
Tax Year 2025
Lot Size 6,100 Sqft
Acres 0.14003673
Property Sub-Type Detached
Source Saskatchewan
Property Description
Location
State SK
Rooms
Basement Full Basement, Fully Finished
Kitchen 1
Interior
Interior Features 220 Volt Plug, Air Conditioner (Central), Underground Sprinkler
Hot Water Gas
Heating Forced Air, Natural Gas
Cooling Forced Air, Natural Gas
Appliance Fridge, Stove, Washer, Dryer, Dishwasher Built In, Microwave, Shed(s)
Exterior
Exterior Feature Stucco
Parking Features 2 Car Attached
Garage Spaces 4.0
Roof Type Asphalt Shingles
Total Parking Spaces 4
Building
Lot Description Rectangular
Building Description Wood Frame, House
Structure Type Wood Frame
Others
Ownership Freehold






