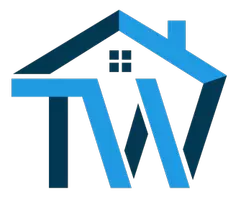
3415 Calder CRESCENT #40 Saskatoon, SK S7J 5A3
2 Beds
3 Baths
1,180 SqFt
UPDATED:
Key Details
Property Type Single Family Home
Sub Type Attached
Listing Status Active
Purchase Type For Sale
Square Footage 1,180 sqft
Price per Sqft $360
MLS Listing ID SK023743
Style Bungalow
Bedrooms 2
Condo Fees $418
Year Built 1988
Annual Tax Amount $3,559
Tax Year 2024
Property Sub-Type Attached
Source Saskatchewan
Property Description
Move-in ready and available for quick possession, this home features a bright open layout with two bedrooms on the main floor. The spacious primary suite includes a 3-piece ensuite and walk-in closet, while a second bedroom and 4-piece bath are perfect for guests or a home office.
The kitchen opens to a generous dining and living area filled with natural light from the patio doors and skylight — perfect for entertaining or relaxing. Upgraded flooring and windows add a fresh feel.
The fully developed basement provides plenty of extra space, with a large l-shaped family room, den, and an oversized 3-piece bathroom with laundry. Lots of storage as well! Enjoy the comfort of high-efficiency mechanical systems and an attached, insulated garage with direct entry through a welcoming foyer.
Ideally located near Stonebridge, Circle Drive, and all amenities, this home combines easy living with a prime location.
Location
State SK
Community Avalon
Rooms
Basement Full Basement, Fully Finished
Kitchen 1
Interior
Interior Features Air Conditioner (Central), Underground Sprinkler
Hot Water Gas
Heating Forced Air, Natural Gas
Cooling Forced Air, Natural Gas
Appliance Fridge, Stove, Washer, Dryer, Dishwasher Built In, Garburator, Garage Door Opnr/Control(S), Hood Fan, Microwave, Window Treatment
Laundry 1
Exterior
Exterior Feature Brick, Stucco
Parking Features 1 Car Attached
Garage Spaces 2.0
Amenities Available Gated, Visitor Parking
Roof Type Asphalt Shingles
Total Parking Spaces 2
Others
Ownership Condominium






