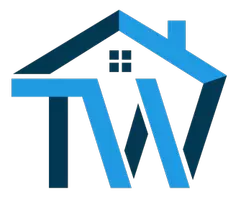REQUEST A TOUR If you would like to see this home without being there in person, select the "Virtual Tour" option and your agent will contact you to discuss available opportunities.
In-PersonVirtual Tour

$ 360,000
Est. payment /mo
Active
61 A & B Bradbrooke DRIVE Yorkton, SK S3N 2Y2
1,682 SqFt
UPDATED:
Key Details
Property Type Single Family Home
Sub Type Attached
Listing Status Active
Purchase Type For Sale
Square Footage 1,682 sqft
Price per Sqft $214
MLS Listing ID SK021079
Style Bungalow
Year Built 1964
Annual Tax Amount $4,539
Tax Year 2025
Lot Size 0.270 Acres
Acres 0.27
Property Sub-Type Attached
Source Saskatchewan
Property Description
61 A & B Bradbrooke Drive is a well maintained Duplex in Southwest Yorkton. This is an excellent investment opportunity. Great for those looking for rental properties, or who may want to purchase a property and generate revenue income while living there. It is a bungalow style duplex, with separate entrances. It is close to schools, churches, Gallagher center, and the hospital. Both units have 2 large bedrooms, 4 piece baths, comfortable living room area, and kitchen. Basements are partially finished. Backyards are huge with a treated wood fence (with a divider fence) installed. Equipped with central air, these units are nice and cool during the summer heat waves, Updates include vinyl siding and windows (2019), laminate flooring, water heater, furnace, and washer/dryers. Both units have a concrete pad across the back to provide a nice patio space to relax. Properties like these are hard to find. Don't miss out.
Location
State SK
Rooms
Basement Partially Finished
Kitchen 0
Interior
Interior Features Air Conditioner (Central)
Hot Water Gas
Heating Forced Air, Natural Gas
Cooling Forced Air, Natural Gas
Appliance Fridge, Stove, Washer, Dryer
Exterior
Exterior Feature Vinyl
Garage Spaces 2.0
Roof Type Asphalt Shingles
Total Parking Spaces 2
Building
Lot Description Rectangular
Building Description Wood Frame, Duplex (both units)
Structure Type Wood Frame
Others
Ownership Freehold
Listed by Boyes Group Realty Inc.






