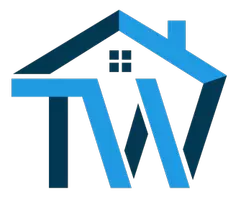
Rural Address Corman Park Rm No. 344, SK S0K 2T0
4 Beds
3 Baths
1,740 SqFt
UPDATED:
Key Details
Property Type Single Family Home
Sub Type Acreage
Listing Status Active
Purchase Type For Sale
Square Footage 1,740 sqft
Price per Sqft $419
MLS Listing ID SK021767
Style 2 Storey
Bedrooms 4
Year Built 1917
Annual Tax Amount $2,702
Tax Year 2024
Lot Size 10.000 Acres
Acres 10.0
Property Sub-Type Acreage
Source Saskatchewan
Property Description
Location
State SK
Rooms
Basement Full Basement, Fully Finished
Kitchen 1
Interior
Hot Water Gas
Heating Hot Water, In Floor, Natural Gas
Cooling Hot Water, In Floor, Natural Gas
Appliance Fridge, Stove, Washer, Dryer, Dishwasher Built In, Garage Door Opnr/Control(S), Microwave, Oven Built In, Window Treatment
Exterior
Exterior Feature Siding
Parking Features 3 Car Attached, Parking Spaces
Garage Spaces 8.0
Fence Complete
Roof Type Asphalt Shingles,Metal
Topography Flat
Total Parking Spaces 8
Building
Lot Description Rectangular
Building Description Wood Frame, House
Sewer Septic Tank
Structure Type Wood Frame
Others
Ownership Freehold






