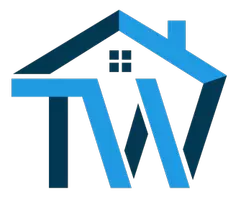
Rural Address Corman Park Rm No. 344, SK S0K 2L0
3 Beds
1 Bath
1,352 SqFt
UPDATED:
Key Details
Property Type Single Family Home
Sub Type Acreage
Listing Status Active
Purchase Type For Sale
Square Footage 1,352 sqft
Price per Sqft $255
MLS Listing ID SK022260
Style Bungalow
Bedrooms 3
Year Built 1956
Annual Tax Amount $1,619
Tax Year 2025
Lot Size 79.700 Acres
Acres 79.7
Property Sub-Type Acreage
Source Saskatchewan
Property Description
According to SAMA, the property includes 74 cultivated acres and a 6-acre yardsite, including a fenced pasture north of the yard and a large dugout. Approximately 60 acres of the arable land is currently cropped. The soil is Asquith sandy loam with a crop insurance rating of “M” and a soil final rating of 40.8.
The 1,352 sq.ft. home includes three bedrooms and one bathroom. The original house, built in 1956, was moved to the current site in 1976, and an addition was completed in 1984. The partial basement (cinderblock) is under the original portion of the house, with a crawl space under the addition. Main floor layout includes a living room, dining room, kitchen, two bedrooms, and 5-piece bathroom. Basement includes a bedroom, den, storage rooms, cold room, and unfinished rec area. Heating is primarily by wood stove with supplemental electric heat. Ductwork remains from a previous forced-air furnace system.
Water supply is from a 240-ft drilled well (1981) with PVC casing and an estimated pumping rate of 12 gpm. Sewer is a concrete septic tank with pump-out southeast of the house.
Yard improvements include several older wooden buildings—two garages, a large shed used for firewood storage, a chicken coop, and an insulated, wood-heated garden or craft shed. A small orchard west of the house includes sour cherries, plums, crab apples, and raspberries.
There are materials and items throughout the yard and outbuildings that will remain with the property. The Seller will remove personal items, however the Buyer will be responsible for any clean-up or removal following possession.
Property is offered for sale in as-is condition. Most of the property value is allocated to the land and serviced yardsite.
Location
State SK
Rooms
Basement Partial Basement, Partially Finished
Kitchen 1
Interior
Interior Features 220 Volt Plug, Sump Pump
Hot Water Electric
Heating Electric, Wood
Cooling Electric, Wood
Appliance Fridge, Stove, Washer, Dryer, Central Vac Attached, Central Vac Attachments, Dishwasher Built In, Freezer, Shed(s), Window Treatment
Exterior
Exterior Feature Siding, Vinyl
Parking Features No Garage
Garage Spaces 10.0
Fence Some
Roof Type Metal
Topography Flat
Total Parking Spaces 10
Building
Lot Description Rectangular
Building Description Wood Frame, House
Sewer Liquid Surface Dis, Septic Tank
Structure Type Wood Frame
Others
Ownership Freehold






