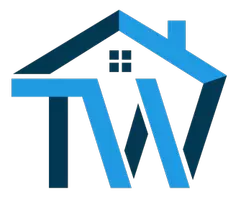
59 Tucker CRESCENT Saskatoon, SK S7H 3H4
6 Beds
2 Baths
1,136 SqFt
UPDATED:
Key Details
Property Type Single Family Home
Sub Type Detached
Listing Status Pending
Purchase Type For Sale
Square Footage 1,136 sqft
Price per Sqft $404
MLS Listing ID SK023631
Style Bungalow
Bedrooms 6
Year Built 1965
Annual Tax Amount $3,941
Tax Year 2025
Lot Size 6,045 Sqft
Acres 0.13877411
Property Sub-Type Detached
Source Saskatchewan
Property Description
The main floor features a bright, open-concept layout with a modern flow between the living, dining, and kitchen areas — perfect for entertaining or family gatherings. You'll find three spacious bedrooms and a renovated bathroom with a stylish tiled shower, providing comfort and convenience on one level. The non-regulation basement suite is impressively large, offering three additional bedrooms, a full bathroom, and a generous living area. It's ideal for extended family, guests, or potential rental income. Outside, enjoy a large backyard with plenty of room to relax or play, plus a double detached garage for parking and extra storage. Located in a great neighborhood close to all amenities, schools, and parks. This home combines space, updates, and a convenient location at an incredible value.
Location
State SK
Community Brevoort Park
Rooms
Basement Full Basement, Fully Finished
Kitchen 2
Interior
Interior Features Air Conditioner (Central)
Hot Water Gas
Heating Natural Gas
Cooling Natural Gas
Appliance Fridge, Stove, Washer, Dryer, Dishwasher Built In, Garage Door Opnr/Control(S), Window Treatment
Exterior
Exterior Feature Siding
Parking Features 2 Car Detached
Garage Spaces 5.0
Roof Type Asphalt Shingles
Total Parking Spaces 5
Building
Lot Description Rectangular
Building Description Wood Frame, House
Structure Type Wood Frame
Others
Ownership Freehold






