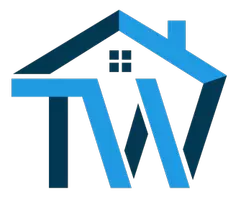
3807 Creekside ROAD Regina, SK S4N 7N3
4 Beds
4 Baths
1,566 SqFt
UPDATED:
Key Details
Property Type Single Family Home
Sub Type Detached
Listing Status Active
Purchase Type For Sale
Square Footage 1,566 sqft
Price per Sqft $296
MLS Listing ID SK023682
Style 2 Storey
Bedrooms 4
Year Built 2001
Annual Tax Amount $5,436
Tax Year 2025
Property Sub-Type Detached
Source Saskatchewan
Property Description
Location
State SK
Community Creekside
Rooms
Basement Full Basement, Fully Finished
Kitchen 0
Interior
Interior Features Air Conditioner (Central), Air Exchanger, Central Vac (R.I.)
Hot Water Gas
Heating Forced Air, Natural Gas
Cooling Forced Air, Natural Gas
Fireplaces Number 1
Fireplaces Type Gas
Appliance Fridge, Stove, Washer, Dryer, Dishwasher Built In, Garage Door Opnr/Control(S), Vac Power Nozzle
Exterior
Exterior Feature Stucco
Parking Features 2 Car Attached
Garage Spaces 4.0
Roof Type Asphalt Shingles
Total Parking Spaces 4
Building
Lot Description Irregular
Building Description Wood Frame, House
Structure Type Wood Frame
Others
Ownership Freehold






